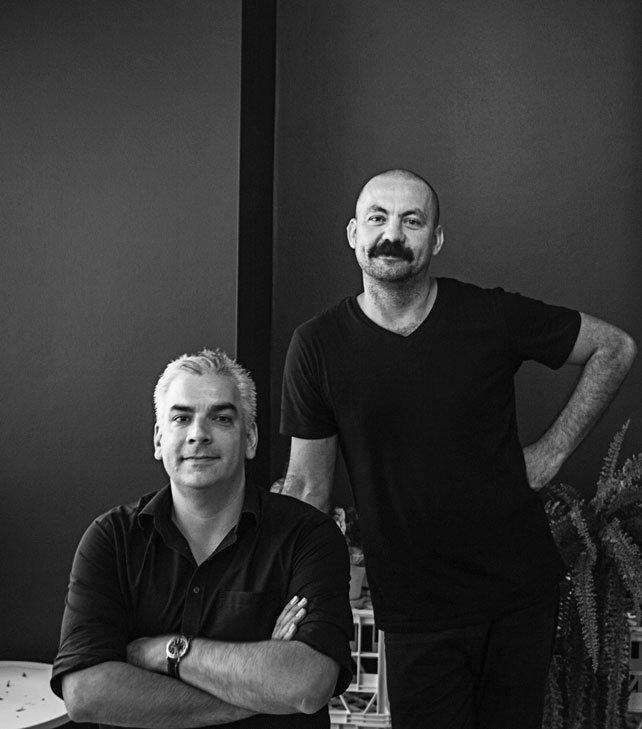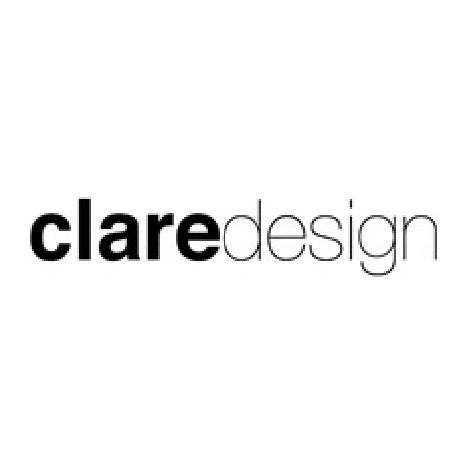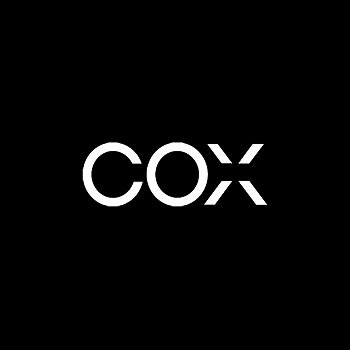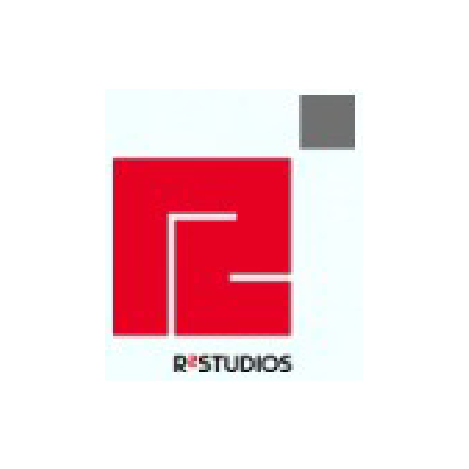aardvarch is a delivery partner. We specialise in producing high quality architectural documents in collaboration with other architects & select building industry professionals.
architecture |
collaboration
who we are
aardvarch’s directors are both registered architects with over 20 years each of local experience.
We seek the same quality design outcomes that you do.
Working with a dedicated team of architecturally educated staff all operating out of our Surry Hills office, aardvarch can form the ideal collaboration team for your project.

aardvarch is by architects, for architects.
we talk your lingo, we know your needs.
what we do
aardvarch has considerable experience providing architectural services across all major sectors. From private residential to high rise commercial, and almost everything in between.
we can do it all…
the way we work
aardvarch works effectively in different modes and can adapt to your unique requirements
These are 2 typical ways that aardvarch can assist your team…
taking the documentation lead
Our teams work together, with aardvarch leading the documentation. We take responsibility for the revit model and produce all the tender/ construction documentation on your behalf.
We work hand-in-hand with your project’s lead architect – who retains control of the overall project and the design – while we provide the documentation ‘muscle’ required to facilitate it all.
In this mode, we typically work from our office in Surry Hills, communicating daily and attending important meetings.
lending a hand
Our team within yours: aardvarchs are seconded to increase your capacity on larger projects where it may not be feasible for us to handle all the documentation.
We can either take responsibility for defined packages of work, or more simply second team aardvarch members into your office to bolster your team.
In this mode, we may work best installed within your office for part or all of a typical work week.
how we do it
All aardvarchs have worked in the industry for over a decade. We understand that a smooth running project relies on clear communication and a defined scope. This brief overview shows our typical process, which helps to ensure projects run on time and on budget.
prior to starting, a detailed project process guide is provided to clearly define expectations for each milestone.
20%
First review
40%
Internal check
60%
Client review
85%
Internal review
90%
Client review
100%
Final issue

0%
Initial contact
aardvarch overview of project and collection of any relevant information required.

20%
First review
aardvarch provides basic floor plans, elevations, sections, and raise some important questions to workshop.
We discuss, agree, and sign-off on the massing/ location/ layouts.

40%
Internal check
aardvarch undertakes a high level review of the project to identify any areas or concern to be addressed early, ensuring the project stays on track.

60%
Client review
aardvarch has started coordinating with draft consultant input, and we provide you with a thorough set of drawings for you to review. You set aside a couple of days to undertake a concise review of all our drawings.

80%
Internal review
aardvarch carries out a full review of the documentation using our QA system, as well as a thorough coordination check against consultant documentation.

100%
Final issue
aardvarch provides a complete set of approved drawings, in accordance with the agreed project scope & program.
collaborators










Gonzalo Gonzalez
gonzalo@aardvarch.com.au
+61 417 239 257
Dave Goodwin
dave@aardvarch.com.au
+61 404 152 865
Studio 3, Level 1
35 Buckingham Street
Surry Hills NSW 2010
